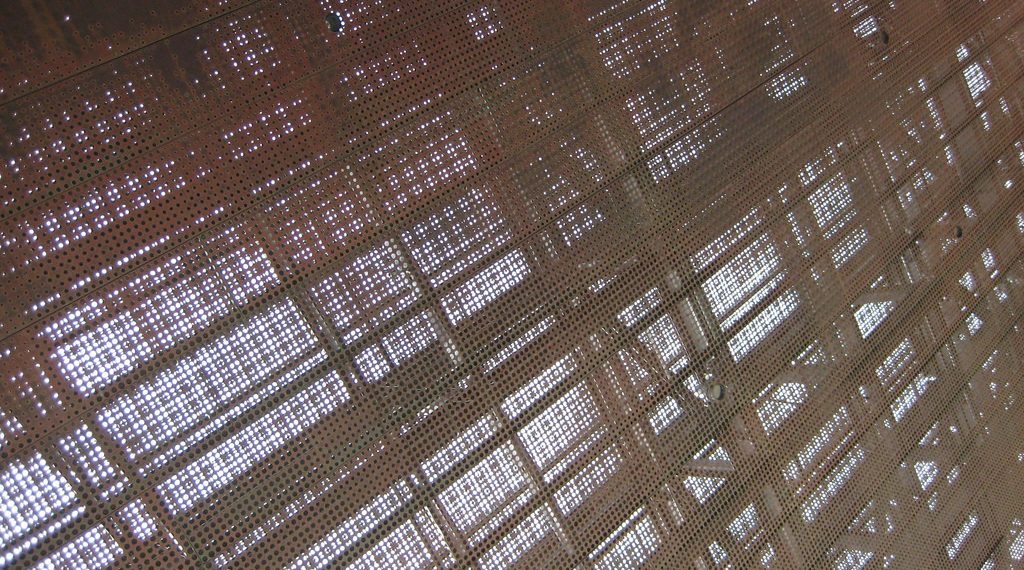![]()
Builders erecting homes in wet areas are beginning to use rainscreens more frequently than ever before. In fact, in some areas, installing a rainscreen is required for the home to pass local building codes. Rainscreens are useful whether you are installing exterior wood cladding or brick veneer; this important gap between your siding and the house helps channel water and moisture away, preventing issues from occurring due to moisture build up. Rainscreens can also help your home become more energy efficient, as they help reduce thermal movement through the wall, eliminating energy loss. Using a rainscreen can therefore help protect your home, while making it more sustainable at the same time.
The Makeup of a Rainscreen
Before you can understand how rainscreens work, you need to know how they’re made. A rainscreen is made up of four things:
- A water-resistant barrier against the home’s exterior
- An air gap between the siding and the water-resistant barrier
- Flashing installed at any penetration or area where rain could enter
- Drainage holes at the bottom of the system
Essentially, after the house is framed, but before it’s sided, the exterior is wrapped in a type of water-resistant barrier, usually made of some type of plastic. On top of this, located at the studs, are furring strips made up of plastic, plywood, or wooden lath. Your exterior cladding is installed over these furring strips, creating an air gap between the cladding and the home. This gap can be as small as 1/8-inch in thickness, although most builders use a gap of approximately ¼-inch. A larger gap can also be used, and may even be beneficial in wetter climates where additional drainage is needed.
How Rainscreens Work
Rainscreen function is simple. The air gap between the siding and the water-resistant barrier is there to help prevent wicking, or absorption of water either by the exterior cladding or by the house itself.
The gap also allows any moisture that enters to be distributed evenly over a larger area. This helps prevent water from pooling or building up in vulnerable areas and potentially causing damage.
Finally, this gap also allows any moisture within to drain out the holes at the bottom of the system, allowing the interior to remain dry. The water-resistant barrier helps to prevent any trapped moisture from seeping into the home.
For particularly wet areas that see upwards of 60-inches of rain a year, additional ventilation holes may be added to the top of the rainscreen system. These holes help provide additional airflow, and during sunny weather can help speed evaporation of the moisture from within the rainscreen. This in turn helps dry the area more efficiently and helps keep the system dryer.
When You Need a Rainscreen
Not every home, building, or wall is going to require a rainscreen, although their installation is recommended for most homes and buildings to both protect them from moisture and to increase their sustainability. The system is most effective for homes or buildings that are located in areas that get more than 60-inches of rain a year however, they are also effective in areas that see 20- to 60-inches of rain, particularly if that rain is often accompanied by high wind speeds. Rainscreen is also perfect for homes in climates that see a lot of variability from hot to cold weather, as these homes will see the biggest benefit in energy efficiency after installation.
In addition, the height and location of the wall you are installing the rainscreen on may also come into play. Tall walls that are not protected by roofing overhangs or deep eaves are the most vulnerable and in need of a rainscreen system. Shorter walls and walls that are protected by porch roofs, deep eaves, or roof overhangs don’t have as much need for a rainscreen from a protection standpoint, as less moisture will be entering the area. Though, these walls can still benefit from the thermal protection that a rainscreen brings.
The type of material you are using for your exterior cladding can also play a role in whether or not you need a rainscreen. Most wood cladding, as well as brick and stone veneers will require a rainscreen to help ensure a successful installation. However, vinyl shingle siding, which already has an air gap behind it does not, unless you are installing it over foam backing that is more than 2-inches thick, in which case a rainscreen should be used as well. Vinyl shingle siding can be installed over furring strips if done properly, which does allow for the necessary gap when used with thick foam backing.
All other materials installed over rigid foam backing should always use a rainscreen regardless of the thickness of the foam. Rigid foam backing requires the use of furring strips, which in turn creates the beginning of a rainscreen system; taking it a step further to introduce drainage holes and flashing at crucial areas can help protect the home and the exterior cladding material from wicking and moisture damage.
Make Use of Rainscreens
Rainscreens are a useful and important feature for homes located in wet or rainy climates, as well as for homes that are trying to increase their green profile and sustainability. While not all areas require the use of a rainscreen, if the home or building is located in an area that sees more than 20-inches of rainfall a year, a rainscreen can be beneficial and may help protect the home and siding from moisture damage. Install rainscreens whenever necessary to help improve airflow, prevent moisture build up, increase energy efficiency, and get a longer lasting exterior for the home.





